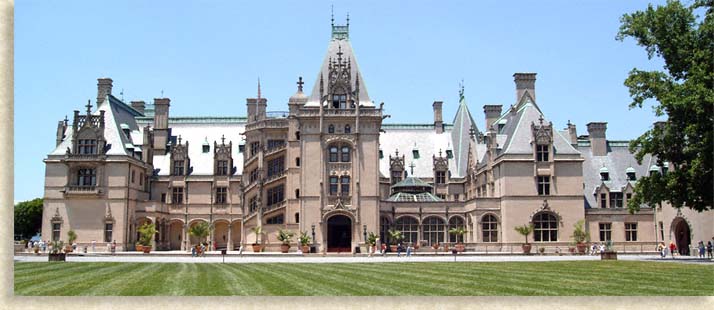
Our journey to Biltmore Estate begins at the Lodge Gate designed by Hunt, a tall structure of brick and pebbledash stucco with a steeply pitched roof resembling the crowning entryway at the Biltmore house. We drove thru the gatehouse and followed the three-mile long, Approach Road designed by Olmsted. Over a million guests each year pass through the Lodge Gate for an experience of a lifetime.
Approach Road was designed to heighten anticipation as it winds thru wooded ravines emerging into meadowlands before re-entering forest lands and ending at the sphinx-topped stone pillars at the front lawn, here guest are directed to nearby parking areas.
Now on foot, we pass thru the gateway and come into the presence of a masterpiece. Standing at the far end of the Front Lawn we take into view an astounding yet familiar sight. A sight we have seen in photos, publication, movies and television production. It’s like seeing an old friend, and you’re at a loss for words.
Walking along the formal lawn Mrs. Highlander and I contemplate the towering structure in this beautiful mountain valley. There are many natural wonders carved by the hands of nature and time throughout the Blue Ridge Mountains. Yet the awe striking presence of the Biltmore House surrounded by a sea of mountains is a wonder created through the imagination and designs of 3 men. This manmade wonder blends into the natural landscape as though it were part of a Renaissance Painting. In a nation not known for palaces and castles the Biltmore House rivals its European counterparts.
The monumental task of bringing George W. Vanderbilt’s vision from paper to reality began in 1889. Construction on the mansion extended into the building of five pleasure gardens, tailoring of a 250-acre wooded park and the development of farms and forestry lands. The mansion contains 250 rooms featuring 65 fireplaces, 34 family and guest bedrooms, 43 bathrooms, an indoor swimming pool and a bowling alley. The mansion is built of limestone, four stories tall with a 375-foot long front facade. Mr. Vanderbilt and Hunt decided on the richly ornamented style of the French Renaissance, a personal favorite of George’s. The large stairway tower and a steeply pitched roof were adapted from a design that inspired George during his travels in France, he admired several 16th century chateaux’s.
George saw to it that the mansion would have all of the latest technology of its time, central heating, electricity and a central plumbing system with fresh water being piped in from a mountain reservoir several miles away. The mansion also included fire alarms, mechanical refrigeration and an elevator to name a few of the amenities.
To get an idea of what it took to develop Biltmore Estate you would have to take a look at the figures. The construction took six years; Mr. Vanderbilt hired hundreds of workers using both local laborers and skilled artisans from Europe. Tons of limestone was brought in from Indiana, 600 miles away as well as marble imported from Italy. In order to bring in these heavy, costly materials, George had a private rail spur laid from the estate to a neighboring village, a length of 3 miles. George also created a woodworking factory on the estate to produce all of the ornate woodwork throughout Biltmore House and a kiln that produced 32,000 bricks a day.
While Hunt worked on the Biltmore House, another monumental task was being planned for Biltmore Estate, the vast land holdings of George W. Vanderbilt. Olmsted toyed with the plans for the woodland park George had requested, but soon ran into trouble. The terrain was too rough, causing Olmsted to redesign the layout, taking it from an extensive parkland to a 250-acre pleasure park that included a series of gardens around the mansion. Mr. Olmsted also had the task of establishing farms in the fertile bottom land along the French Broad River as well as building a sizeable nursery for the millions of plants need in his landscaping designs.
An important aspect of George’s vision was that the estate be self-supporting, giving Olmsted the additional duty of replanting the remainder of the property for commercial forest harvesting. So extensive were Olmsted’s plans, that two overseers were needed to carryout the long-term supervision of his design. Olmsted hired Chauncey Beadle (1867-1950) as nursery superintended, a Canadian Horticulturist trained at Ontario Agricultural College and Cornell University. Gifford Pinchot (1865-1946) a graduate of Yale University and student of forestry at the Ecole Nationale Forestiere in Nancy, France was hired to oversee the renovation of the forest. Chauncey stayed on for 60 years, dedicated to seeing Olmsted’s plans grow to maturity. Gifford developed the first planned forestry program in America while working at the estate.
Nothing within George’s desire for the estate was beyond his reach. He approached the project as if it were his life’s mission, sparing no expense.
After completion, Mr. Vanderbilt and Mr. Hunt decided that the Biltmore House was to be decorated with custom made furnishings, selecting English, Continental and American artworks and furniture from various periods and styles. The Biltmore House was completed in late December 1895, a 6 year project.

Click to Tour the Biltmore House...
![]()
Sign
up for the Blue Ridge Highlander Newsletter, Messages from the Mountains
to find out first about our new feature stories, road trips and special offers
Your e-mail addresses will not be sold or given away to anyone.
Privacy
Policy
Interested in your business being on the Highlander, click here...
Let our visitors tell you about the Highlander...
Click the feathers to go to the Highlander site
map...



